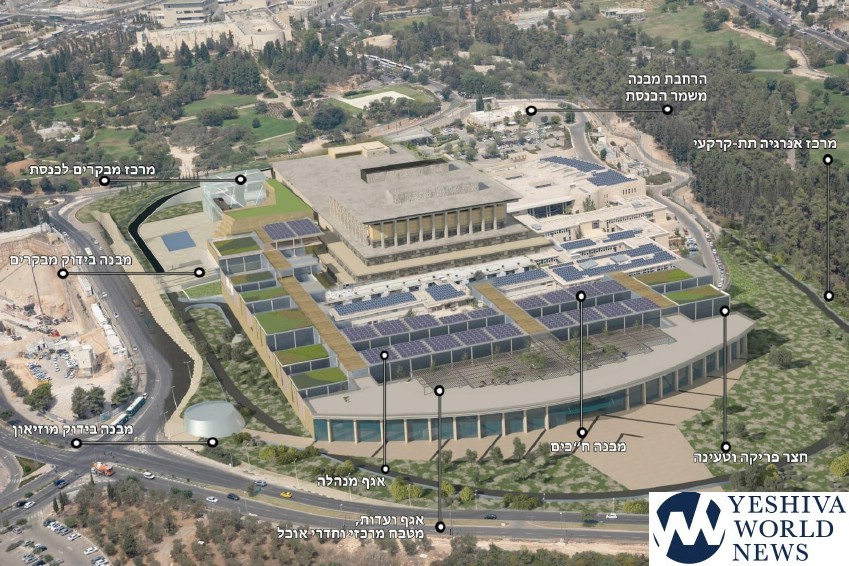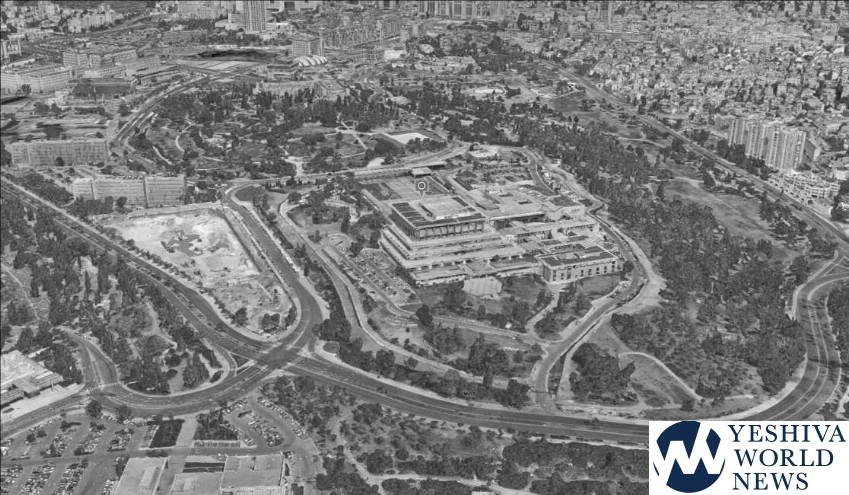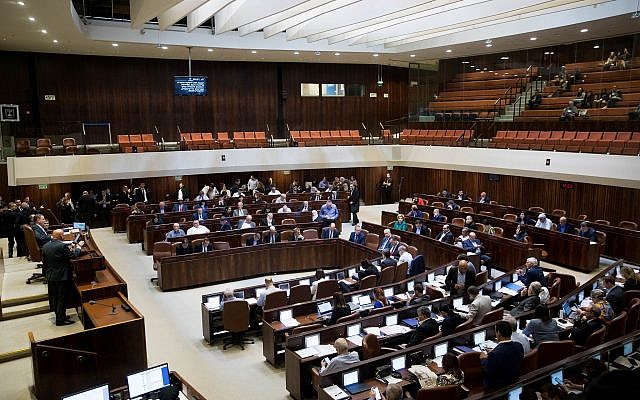The plan to expand the Knesset building has been approved by the Jerusalem Planning Board. Jerusalem Mayor Moshe Leon had words of praise for the expansion program, citing the plan includes making the building more environmentally friendly.
The local board has recommended that the District Planning Committee that the expansion plan is the original one, which includes becoming “greener and environmentally friendly”.
This includes a plan that meets the strictest standards regarding the Israeli green standards, including retention of rainwater, which will be directed back to the ground in a fashion that will save energy costs and water, resulting in savings across all electrical systems, using an ‘energy center’. In addition, there will be vegetation atop some roofs, along with places for sitting, observation and equipped with solar energy facilities. The gardening activities will ensure the use of native vegetation that characterizes the Jerusalem Mountains.
The proposed scope of construction allows for doubling the existing scope of construction in the Knesset, while maintaining the unique characteristics of the site. The plan will permit erecting new buildings south of the existing Knesset building for the benefit of new offices for MKs, administrative offices, kitchens, cafeterias, committee rooms, motel, election committee offices and more.
The plan will also include provisions regarding the preservation of the original Knesset buildings, which is architecturally unique, and taking its national and historical importance into consideration. This means, among other things, that the new structure will not conceal the original structure.
The plan preserves the original entrance from the north via the Knesset Plaza as well as adding two new entrances for visitors; one from the west near the light rail stop opposite the National Library under construction, and the second; from the south near the current Flower Clock. The plan also includes operational entrances for vehicles in the southeast slope adjacent to Sacher Park.
The accompanying illustrations were provided by Peleg Architects.


(YWN Israel Desk – Jerusalem)











