(VIDEO & PHOTOS IN EXTENDED ARTICLE)
The Azrieli Group Revealed Tel Aviv’s Next Icon: “The Spiral Tower” – the Tallest Tower in Israel
-The new tower will be part of the Azrieli Center complex, joining the circle, triangle and square towers which have come to be the symbol of the city of Tel Aviv
-This unique tower will rise 350 meters and span 91 stories, and will contain commercial, office, residential and hotel space; approximately 2.5 billion NIS will be invested in the tower’s construction
– The tower’s planning was entrusted to the international firm Kohn Pedersen Fox (KPF), which is responsible for the design of five of the ten largest skyscrapers in the world
– Danna Azrieli, chairperson of Azrieli Group: “The architecture of the Spiral Tower is a reflection of the boldness and creativity that embody the Azrieli Group, which redefines Tel Aviv’s skyline with each new project. The exceptional financial investment in the project constitutes yet another testament to our great confidence in the Israeli economy and its growth, and a continuation of the strategy that has lead us in building the country for over three decades.”
On Wednesday morning, 11 Teves, the Azrieli Group headed by chairperson Danna Azrieli, revealed “The Spiral Tower”, which will be built on the property where the mythological Beit Yediot Achronot stood for decades. The tower will constitute part of the Azrieli Center Complex, which today includes three towers – a circle, a square and a triangle. The new tower will rise to a height of 350 meters spanning 91 stories and once completed, it will become the tallest building in Israel. Excavation and deep foundation work is already underway at the site, and construction is expected to be completed within six to seven years at an estimated investment of 2.5 billion NIS.
The tower’s planning was entrusted to the international firm Kohn Pedersen Fox (KPF). The firm specializes in, among others, increasing the role of large buildings in the urban space, and are responsible for planning five of the world’s ten tallest skyscrapers. In attendance at the celebratory reveal event, which took place today at the Azrieli Group offices, was architect James von Klemperer, President and Design Principal of KFP, and architect Moshe Tzur, owner of Moshe Tzur Architects Ltd., who serves as the project’s Israeli architect.
“The Spiral Tower” symbolizes a new urbanism that includes a wide mix of purposes (mixed use) in a tower with around 150,000 square meters which will contain, among others, commercial space, along with offices, residences, and a hotel.
Six underground parking levels, covering an area of 45,000 square meters, will be built at the base of the structure, in addition to a commercial floor connected directly to the light rail.
As part of the tower’s construction, the Azrieli Tel Aviv Mall will receive a significant addition of 13,000 square meters, bringing its total area to 50,000 square meters.
The tower was planned and developed in a unique geometric shape, never before seen in Israel, which captures the eye and the imagination. The main challenge for the initiators and architects was to create harmony between the three iconic towers that form Azrieli Center and the new tower, an impressive, one-of-a-kind structure which stands on its own. The tower’s design takes inspiration from the twists of a snail’s shell, attempting to imitate their natural form. The design also draws inspiration from ancient biblical scrolls and the way they unfurl upwards.
All these led to choosing the spiral shape as the central motif in the tower’s design, in a way that will resemble a scarf winding around the existing base and three towers and continuing like a scroll ascending around the new tower. The tower’s peak will include space for conferences and meetings, recreational space, and a 360-degree view of Tel Aviv and the surrounding area.
The expanded Azrieli complex will create the only traffic artery connecting all the diverse means of transportation around it: from the bus lines that stop at the entrance, to the direct passage between the Hashalom Train Station and the Shaul HaMelech light rail station, which will be incorporated in the new build so that the light rail station will open directly into the expanded Center. Given the anticipated activity of the light rail’s Red Line, it is predicted that approximately 100,000 people will pass through the center every day once the project is completed. Watch:
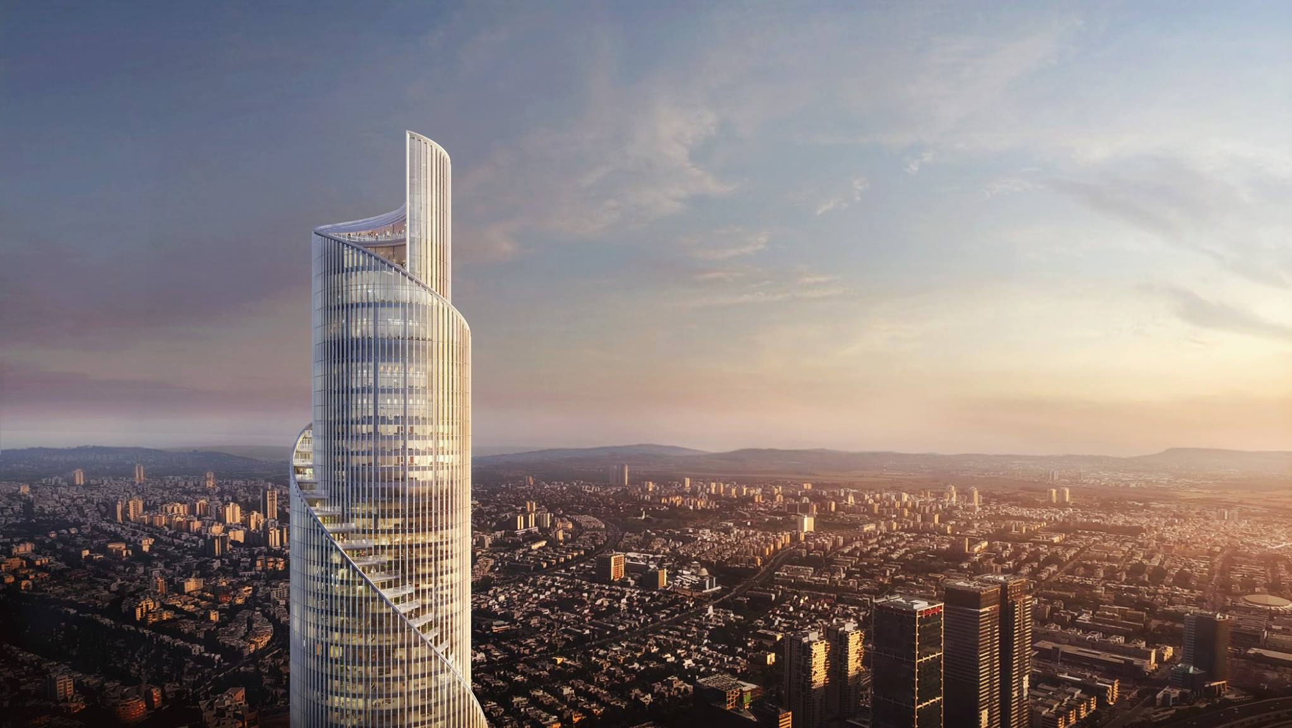
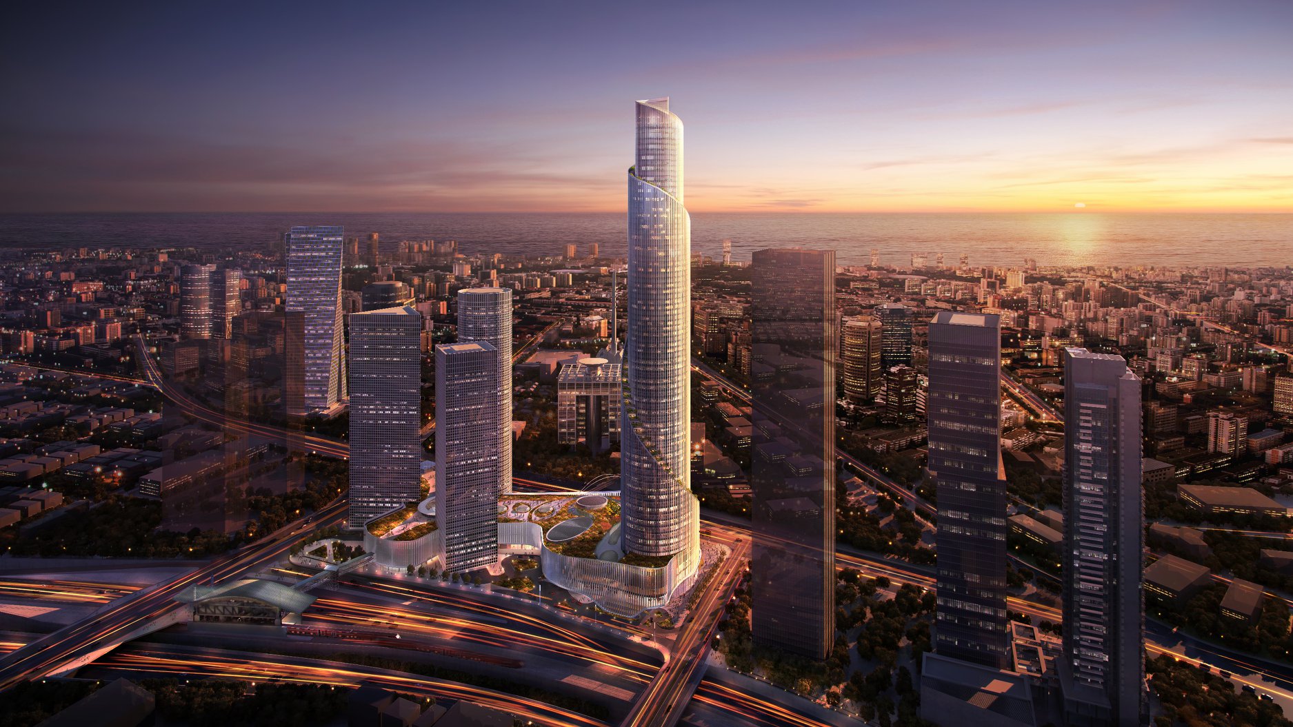
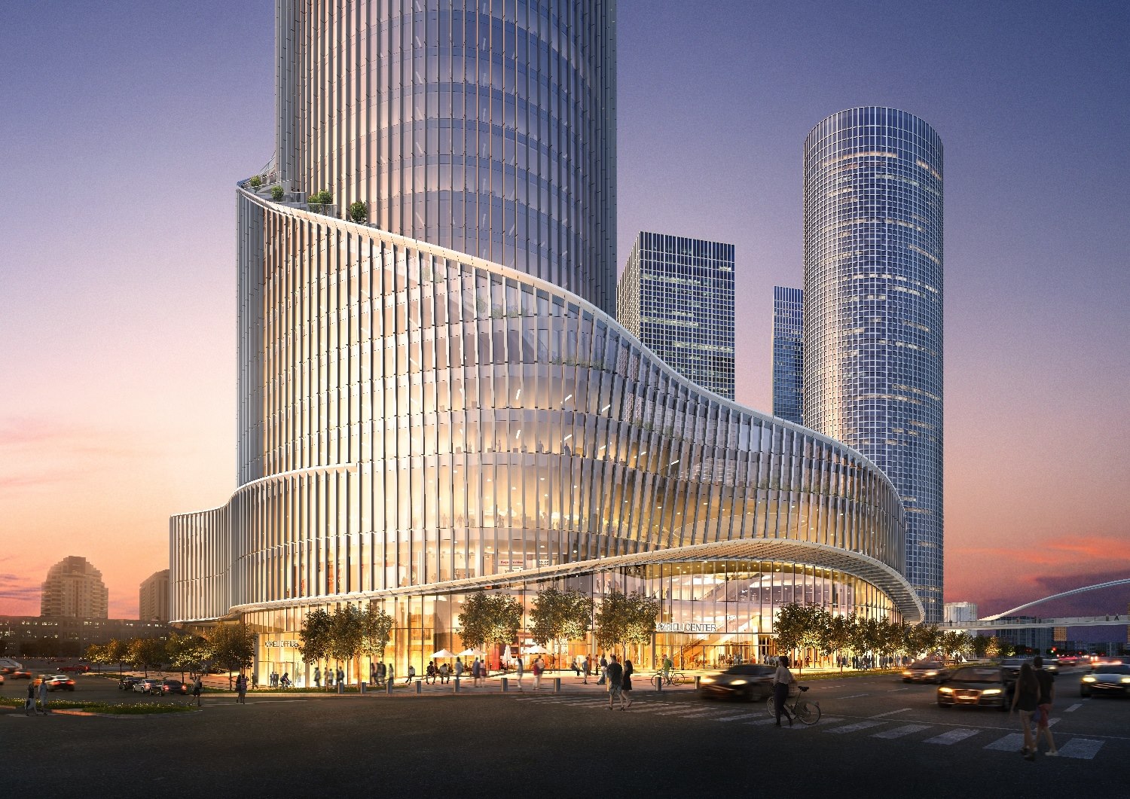
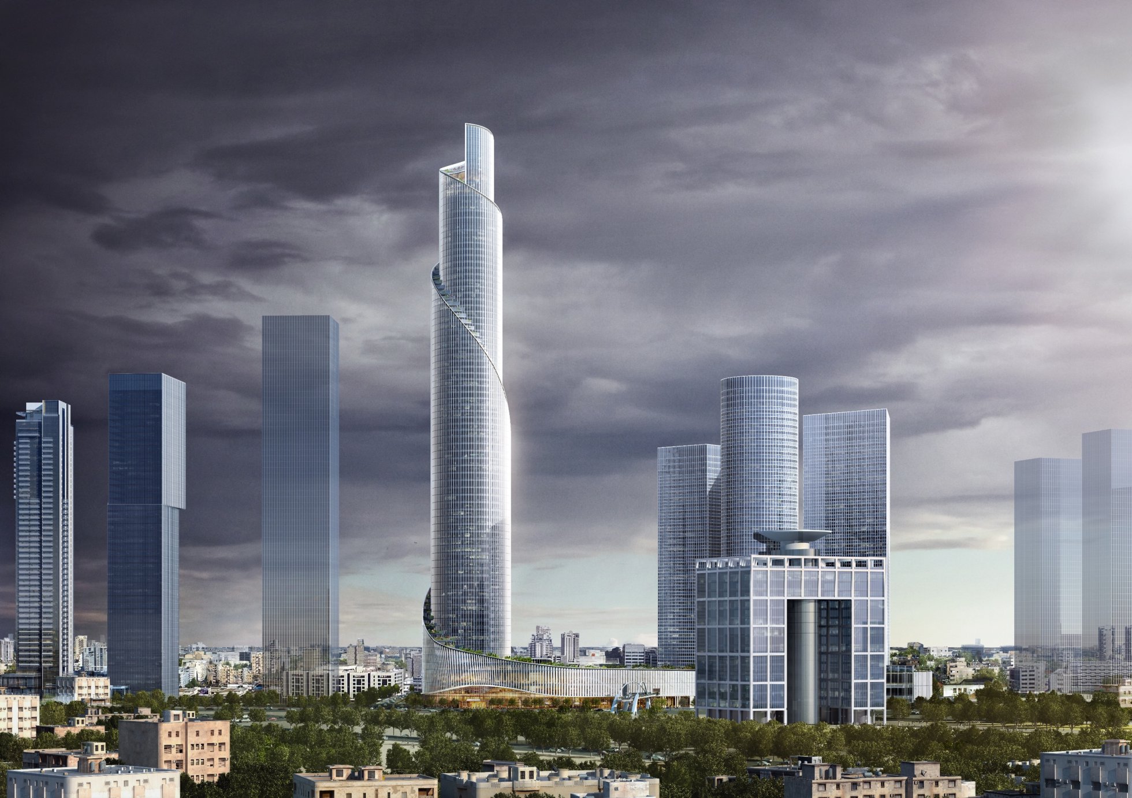
(YWN Israel Desk – Jerusalem)

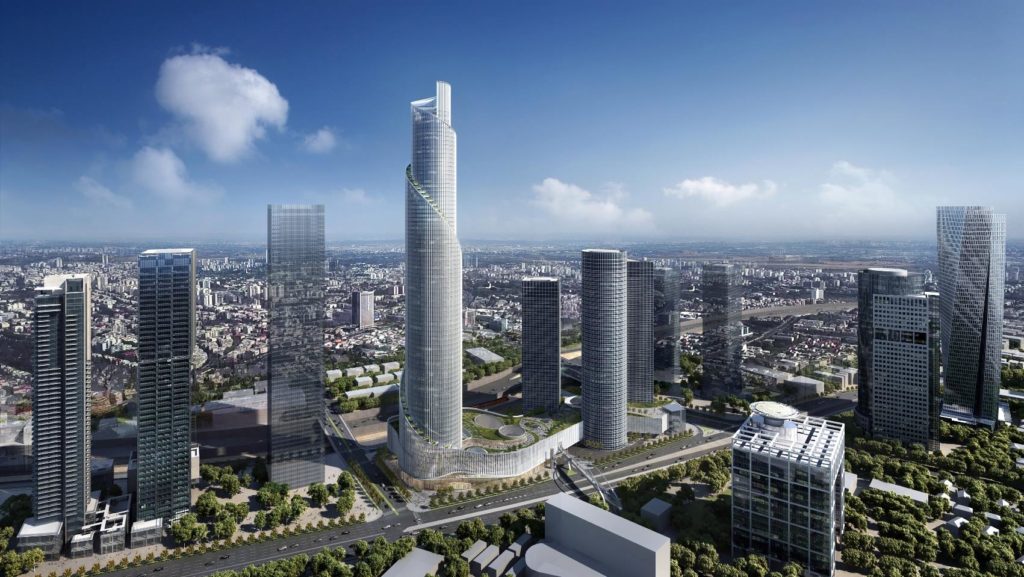

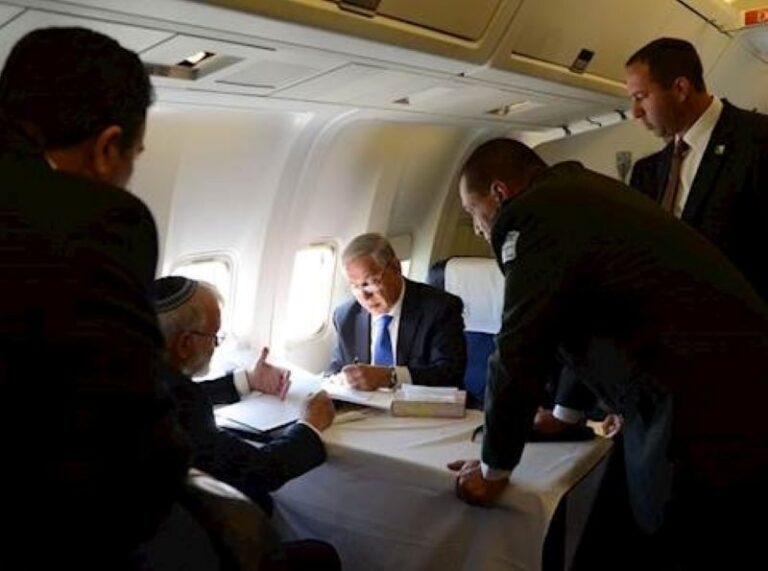








2 Responses
They should offer the top decks as visitor observation decks (as they have for the Empire State Building, Sears Tower, World Trade Center). I’d wonder if you can see Jerusalem from up there.
Dear TGIShabbos
Jerusalem will not be able to be seen from up there, as it is way too far away, and according to the distance, the height of this building is not considered anything. On the contrary, this building will be 350 meters tall (according to this article), while jerusalem is 750 – 800 meters above sea level – above tel aviv!!! So even had jerusalem been closer to tel aviv, standing on the roof of this building you would still have to look up in the distance to see jerusalem.