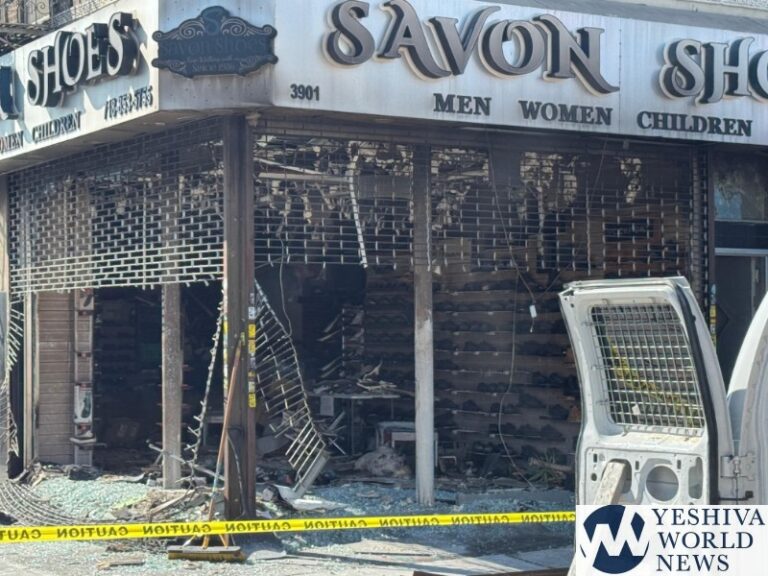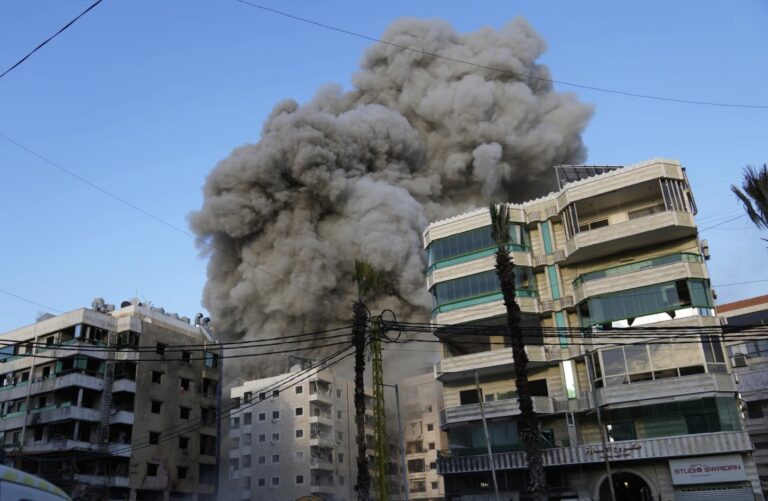 The original drawings by an architect for expanding the Auschwitz death camp, including a gas chamber and a “corpse cellar,” were published in the Saturday edition of the German newspaper Bild. Government officials have not commented on the report, but the newspaper published building sketches. It did not reveal how and where they were found.
The original drawings by an architect for expanding the Auschwitz death camp, including a gas chamber and a “corpse cellar,” were published in the Saturday edition of the German newspaper Bild. Government officials have not commented on the report, but the newspaper published building sketches. It did not reveal how and where they were found.
Blueprint pictures clearly describe a room for a 1,200 square-foot “gas chamber” as part of a “delousing facility” to be added to the death camp in 1941. The reported documents sketches were among 28 blueprints that were obtained.
The publication of the sketches came on the eve of the 70th year since Kristallnacht, when Germany went on a rampage and burned synagogues and Jewish stores and killed or wounded Jews.
Government archives officials told another German newspaper that the blueprints represent “authentic evidence of the systematically planned genocide of European Jews.”
Bild stated, “The documents refute once and for all claims by those who deny the Holocaust even took place.”











2 Responses
Gevald… What those nazi’s have planned
BTW, this is a major refutation of the deniers. People like David Irving have always argued that there is no physical evidence that the crematoria were designed as part of a killing scheme, but used to simply dispose of the large number of people who were dying due to epidemics, etc. Having the plan state explicitly that there were gas chambers there completely obliterates that argument.