 The following is a NY Post exclusive:
The following is a NY Post exclusive:
You may as well draw the terrorists a map.
Detailed schematics of several floors of 1 World Trade Center — a structure Police Commissioner Ray Kelly called the nation’s No. 1 terror target — were posted on the city’s Web site along with a mundane leasing document.
Stamped “Secure Document — Confidential — For Official Use Only,” the 17 detailed schematics can be downloaded right off the city’s Department of Finance Web site by anyone.
The Port Authority documents designate which areas of the floors can be leased out and which cannot. But they also show the locations of load-bearing walls, mechanical rooms, ventilation shafts, exits, elevators and stairs along with every nook and cranny.
They locate the ground-floor entrances — a major vulnerable point — and also where the PATH rail tunnels pass below.
The documents could be used to plan a Mumbai-style commando assault or determine a place to hide a bomb, experts warned.
But the PA said the documents were “scrubbed” of sensitive information about the building’s electrical systems, plumbing, security and fire safety.
“The Port Authority provided scrubbed drawings to our consultants. While their default template is marked ‘secure’ and ‘confidential,’ the pictures in that frame are not,” the agency said in a statement.
It blamed architectural consultant Beyer Blinder Belle for slapping the “confidential” stamp on the documents even though they are safe for public dissemination.
(Source: NY Post)

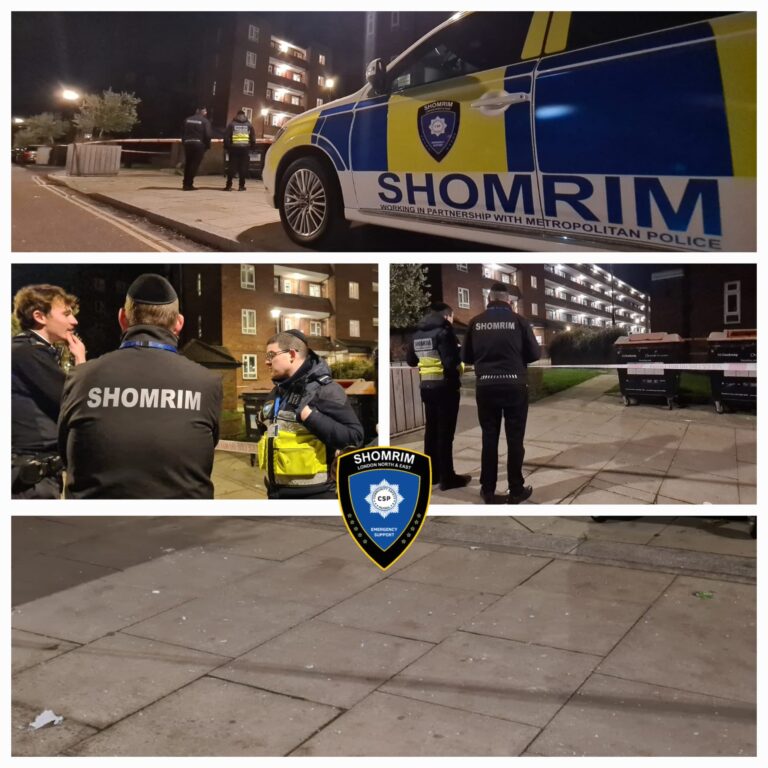

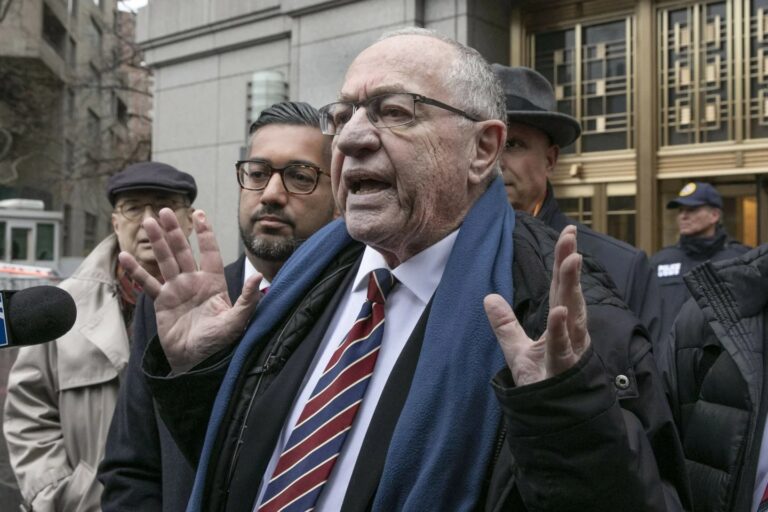
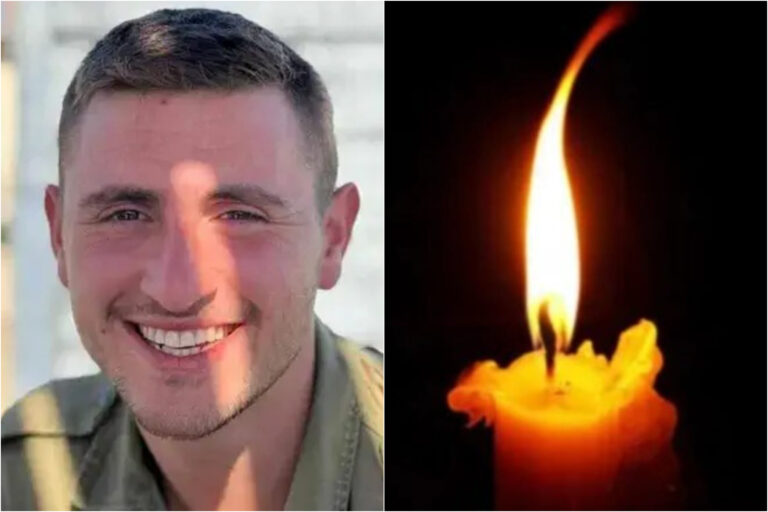



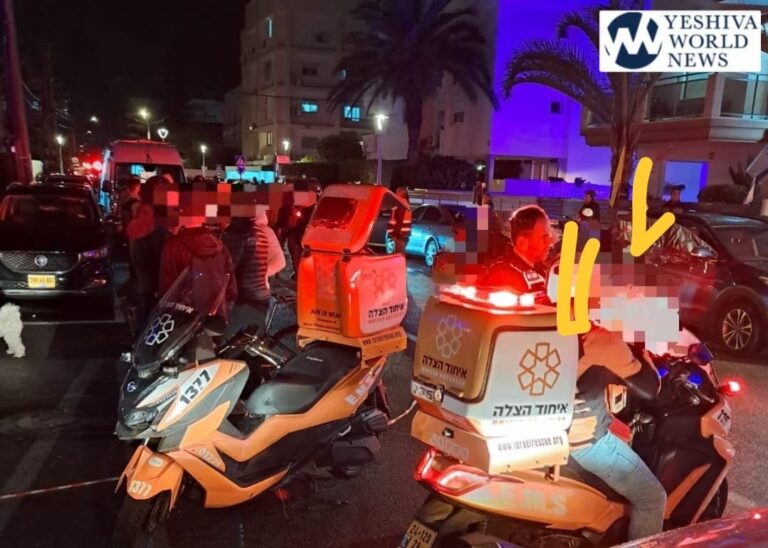

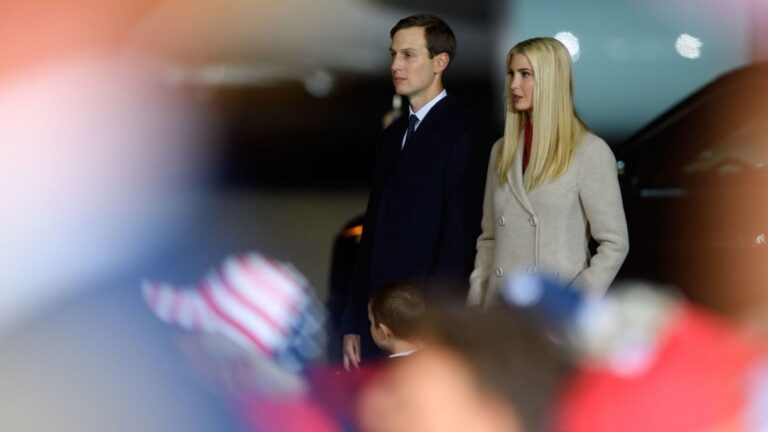
One Response
you would think they’d just use nuclear technologies and nanotech like everybody else